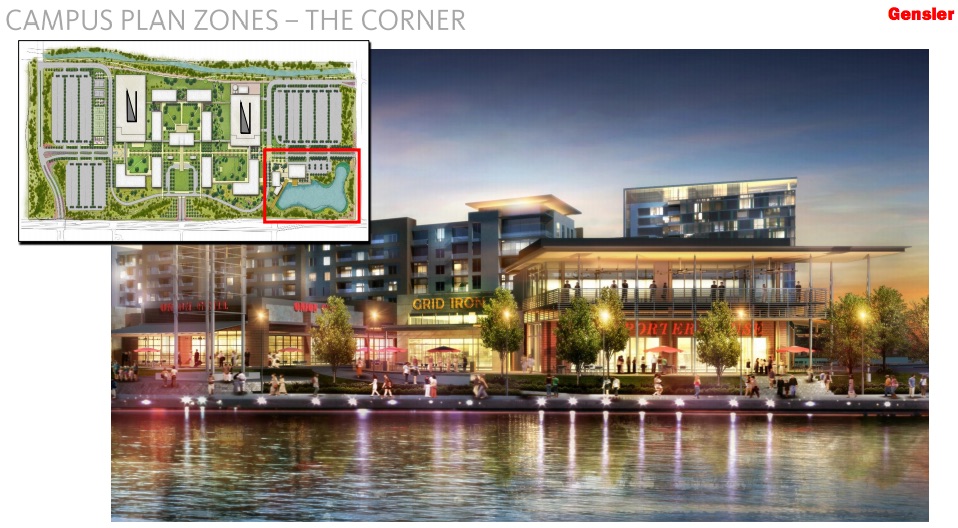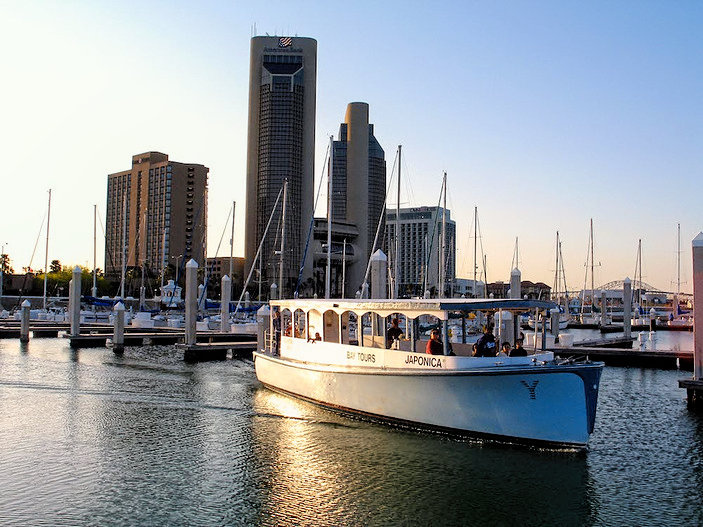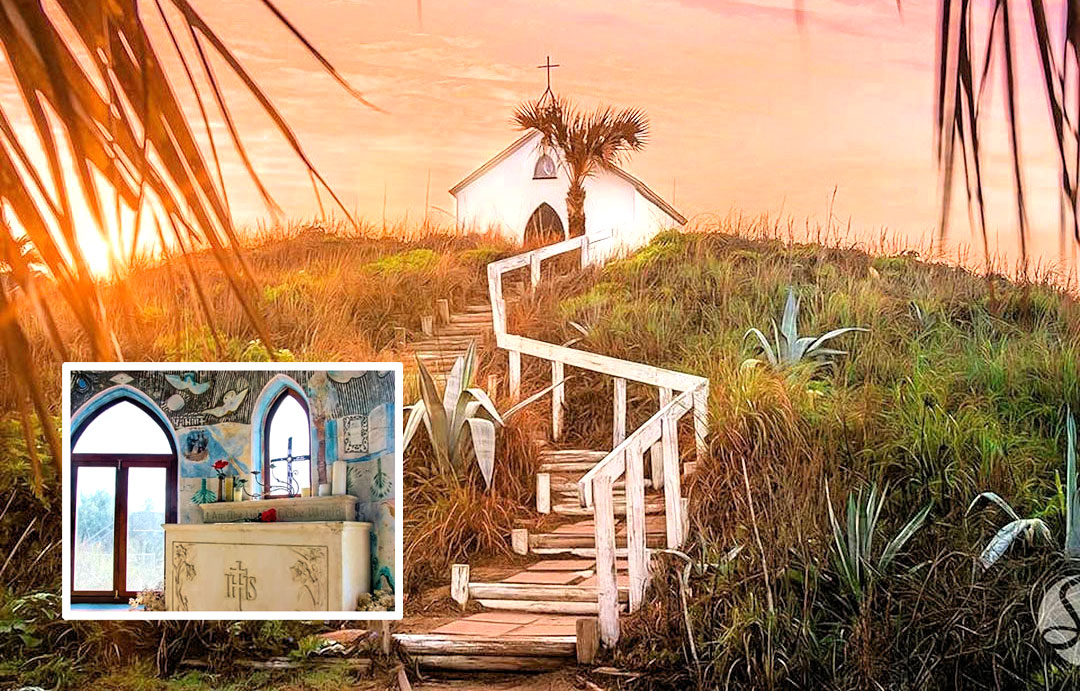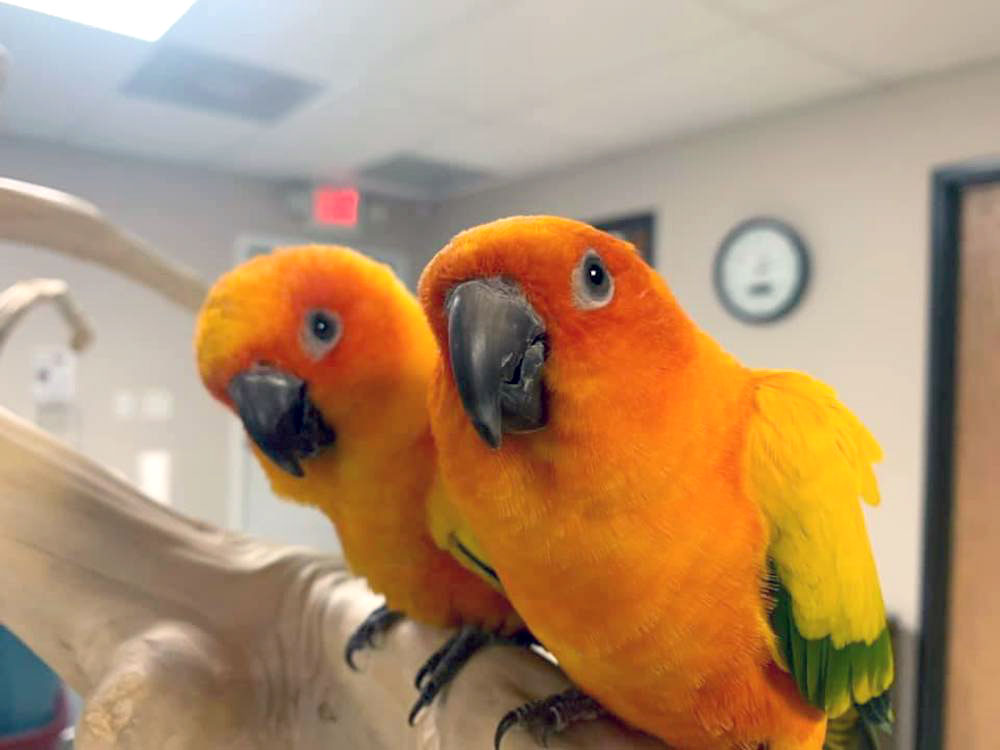
An architect’s rendering of a corner of the proposed Southside campus for Del Mar College in Corpus Christi. Courtesy Illustration
Now that the Board of Regents has seen it, the public will be asked to review and comment on plans for Del Mar College’s planned Southside campus at the corner of Yorktown Blvd and Rodd Field Road. Set to be built in three phases on 96 acres of land, the campus would serve 20,000 students. It will be partially paid for with a $157 million bond package from a 2014 election. More will be needed before the full vision can be realized, said board chairman Trey Campbell at a planning workshop Tuesday, Feb. 9.
“Eventually, we are going to want for this to go back to the voters,” he said during a presentation by the architecture firm Gensler Architects of San Francisco.
The renderings shown during Tuesday’s public meeting were developed after a visioning session with regents in December 2015 and a planning workshop held in mid-January. Feedback and input from the executive committee was also considered.
During those workshops, attendees said they wanted the south campus to be a cultural hub for the surrounding community, fostering community activities and supporting local organizations with access to campus facilities. They asked for a community hike-and-bike trail and use of parking lots for overflow events at Bill Witt City Park.
Also on the wish list:
• Shared amenities and services for the school and community such as library, YMCA and an event center;
• Mass transit to the site;
• Use of sustainable resources and public art that reflects its location in the Coastal Bend;
• Wireless Internet campus wide, including in outdoor spaces.
The new campus will include classes in developmental education, adult basic education and English as a second language, along with classes in architecture, culinary arts, engineering, biotechnology and other emerging technologies. Also included are outdoor classrooms and a restaurant for the culinary arts classes.
The three-phase project will accommodate 6,000 students each for phases 1 and 2 and an additional 8,000 for phase 3.
Design work is expected to begin in June once a master plan has been approved. A website for public comment is expected to be launched in the next few weeks. The site will be found at delmartomorrow.com when it goes live.
Next steps between now and June include the following meetings:
• Feb. 23 — President’s executive team workshop for site plan review sign-off;
• March 8 — Board of regents presentation for EXEC committee approved campus plan, regents feedback and approval;
• March 24 — Presentation of the DMC approved plan to faculty on the east and west campuses, including public engagement;
• April 14 — Public engagement session along with presentation of the plan to students on east and west campuses;
• May 3 — Presentation of 75 percent master plan document phasing strategy with cost summary;
• June 7 — Review of the 99 percent master plan document, final edits based on feedback.
• June 14 — Board of regents presentation, feedback and approval.
Next steps are not as clear and will involve funding and construction timelines. All board of regents meetings are open to the public.





