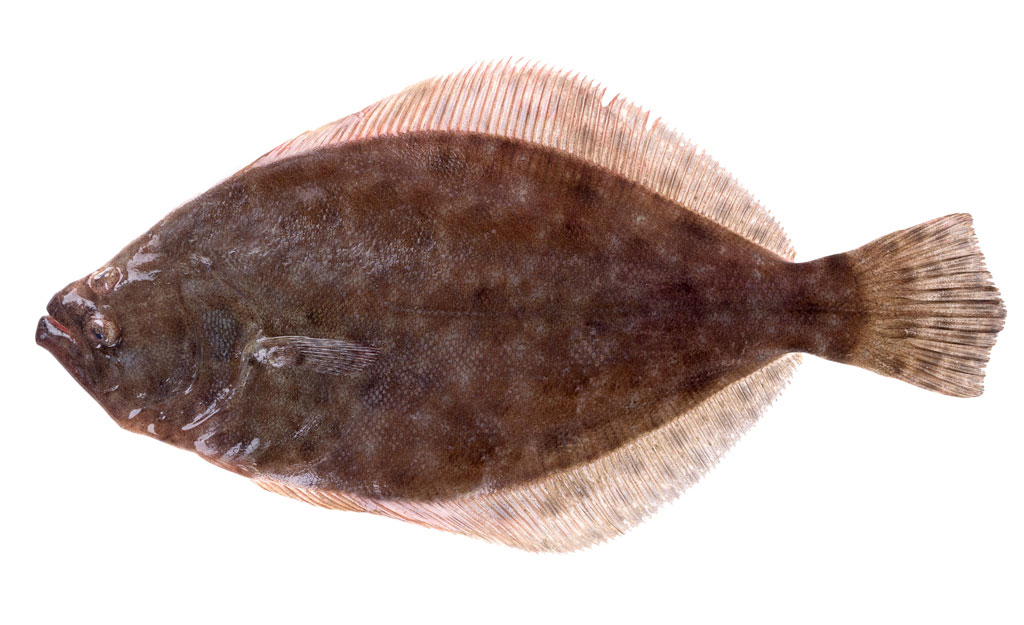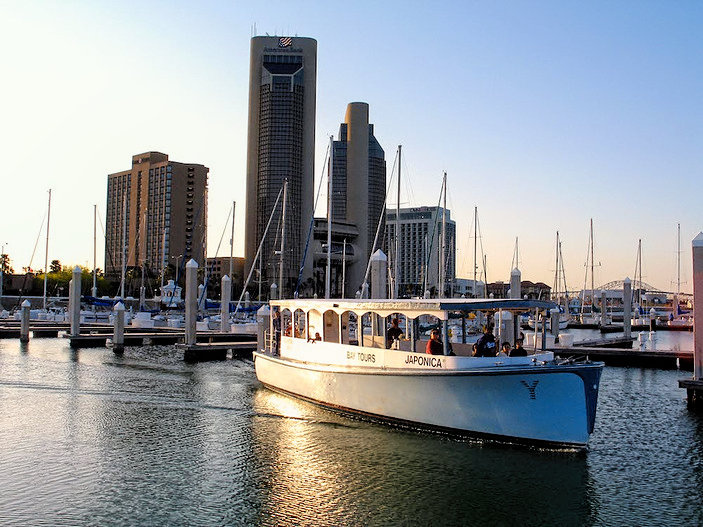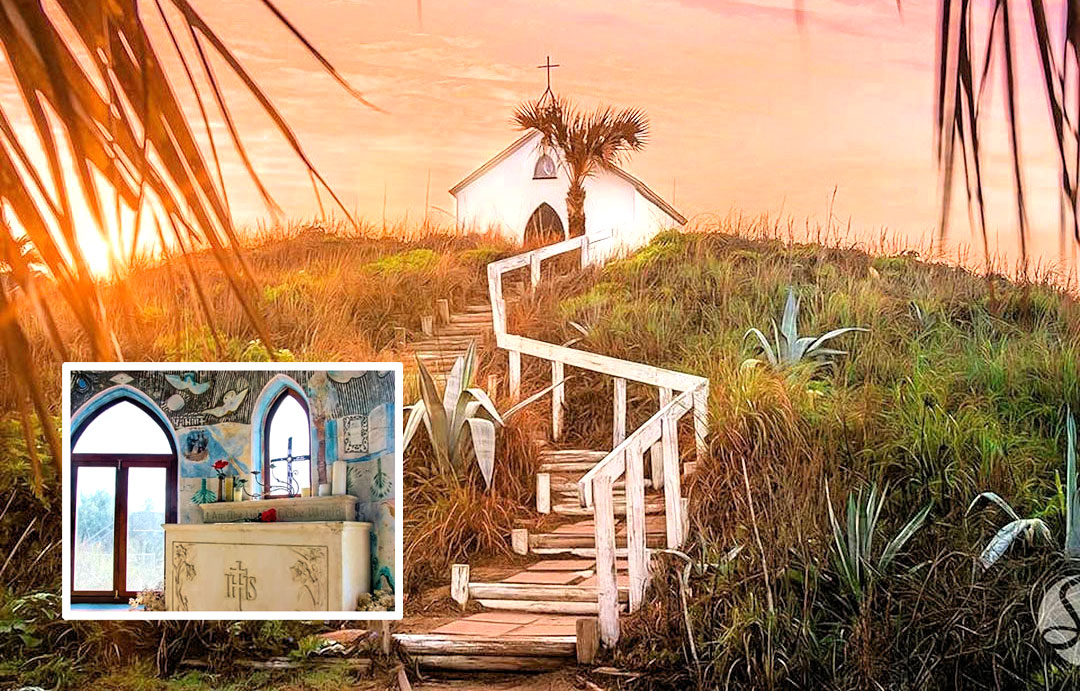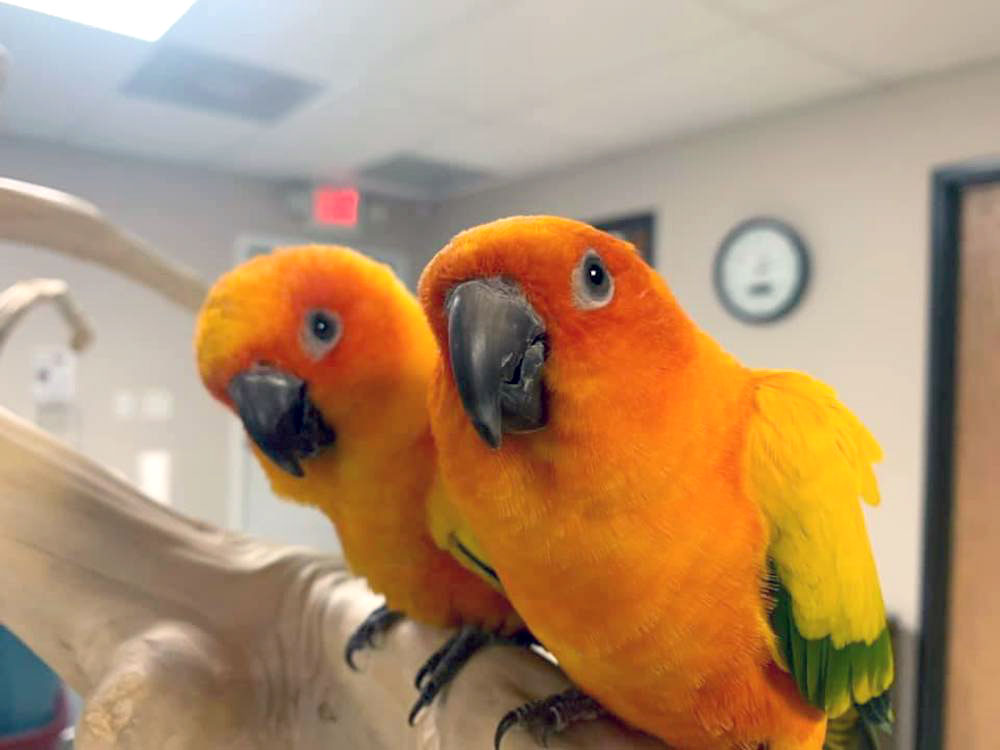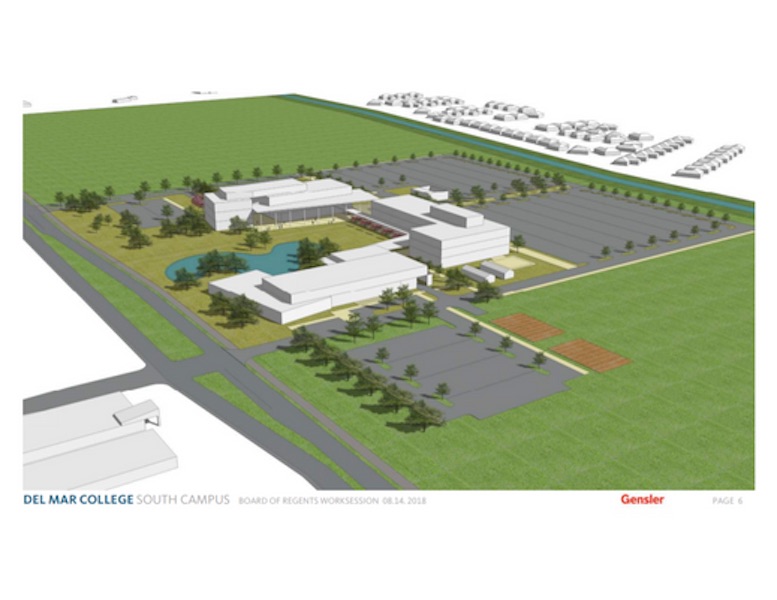
The new designs for the proposed Del Mar College Southside campus were approved by the Board of Regents in August. Courtesy illustrations
Mother Nature plays a big role in designs recently approved by the Del Mar College Board of Regents for the proposed Southside campus at Yorktown Boulevard and Rodd Field Road. The new plans for phase one, which includes four buildings and an expansive parking area, create a microclimate of shade and perpetual breezes based on solar and wind studies conducted by the architects and engineers.
Voters approved the bond package for phase one of the campus in 2014. So far, regents have spent $1.8 million of the $157 million bond package on the planning and design.
This new plan, which has now officially been sanctioned by the board, differs quite a bit from the drawings that first became public at a February 2016 board meeting, mainly due to incorporating the elements into creating a comfortable, welcoming space for students.
Included in phase one are:
• main building, 103,281 square feet;
• Science, Technology, Engineering, and Mathematics building, 104,717 square feet;
• Culinary Institute with 45-seat community meeting room, 49,775 square feet;
• and parking lot with 1,200 parking spaces.
The main building will include student services, administration, and a campus library. The entire project is expected to be complete in 2021.

