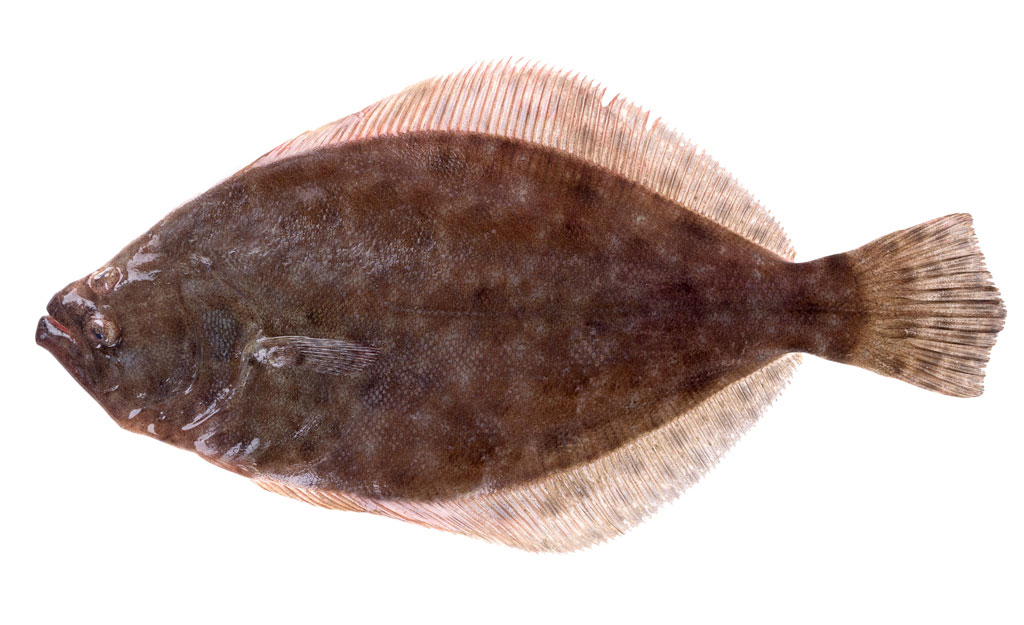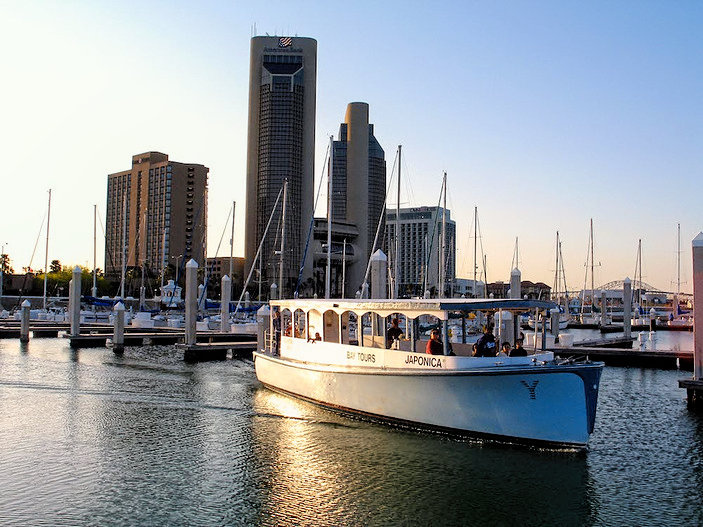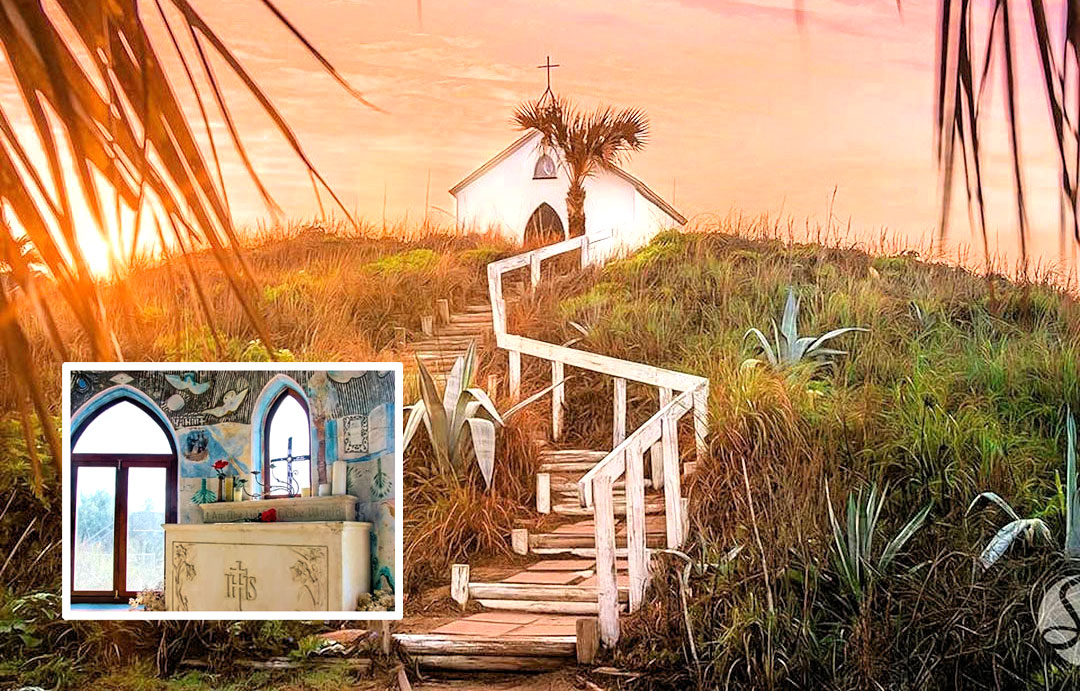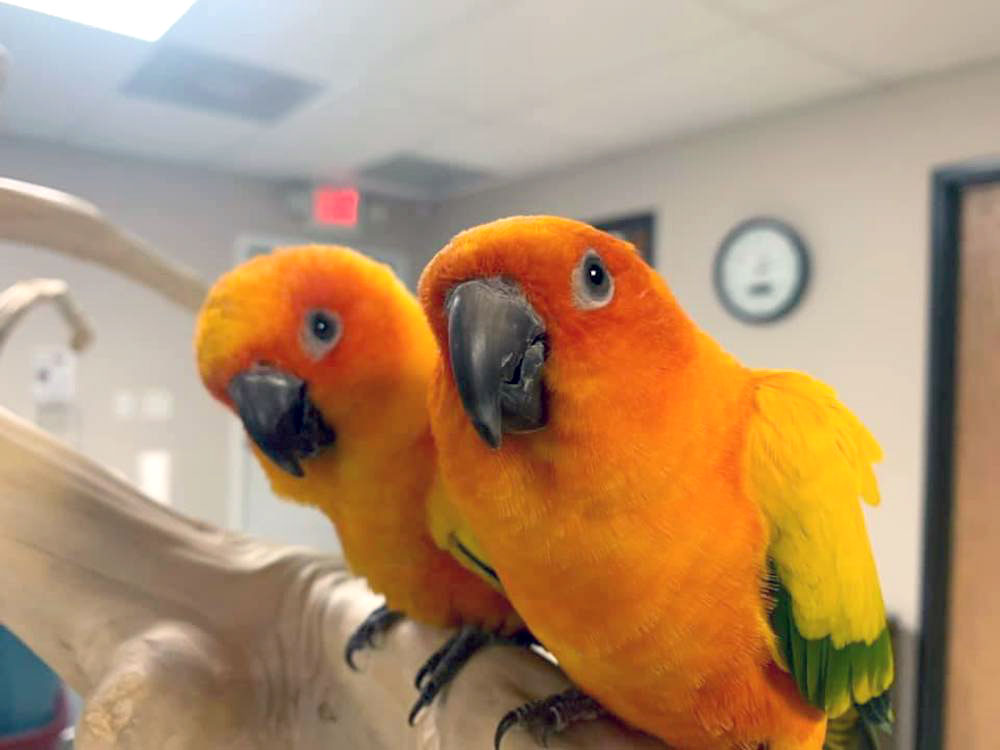An all-new Southside campus for Del Mar College will be ready to take its first students in the fall of 2021, according to plans approved by the Board of Regents on Oct. 16. At its regular Tuesday meeting, the board approved a four-phase master plan and design for the new campus, which will be home to a Culinary Institute; a community meeting room; a science, technology, engineering, and mathematics building; and a main building with student services, administration, and a campus library.
Money for the master plan was approved by voters in 2014. A bond package for $139 million was approved in 2016. Total construction cost is estimated to be $93 million along with $6.2 million for a heating-and-air-conditioning system for the entire site. Also in the plans are a $1.2 million canopy trellis along the main building and library roof terrace and $755,000 for a central courtyard pond. Total cost is expected to be about $93,631,172.
Bidding for the project will begin in June 2019, said Del Mar College President Mark Escamilla.
“This will be a world-class facility,” Escamilla said at the meeting. “It’s an investment, a statement from the community that we will go into the future together providing access and world-class opportunities for all members in our community. That’s what this is really about.”
Some of those world-class amenities include:
• SageGlass windows that tint automatically to reduce glare and manage heat;
• inspirational views of Oso and Corpus Christi Bays from a rooftop, glassed in library;
• a welcoming courtyard and a large water feature facing the campus’s Yorktown Boulevard entrance.
The first phase will accommodate 3,500 students. Of those, 60 percent are expected to be new students with 40 percent shifted from existing east and west campuses. When the fourth and final phase is complete, the campus is expected to handle up to 15,000 students.
Menu
- Vacation News
- Events
- Guides
- 101 Best of
- 101 Fun Things To Do
- Attractions and Activities
- Automotive Guide
- Beach Activities
- Beaches
- Best In Corpus Christi
- Business Spotlight
- Corpus Christi Living
- Dining Guide
- Eat and Drink
- Fiesta de la Flor
- Final Arrangements Guide
- Financial Guide
- Healthy Living Guide
- Home Improvement
- Insurance Guide
- Lawn & Garden Guide
- Legal Guide
- Medical Guide
- Museums & Culture
- Newstand
- Parks
- Party Planning Guide
- Personal Services
- Pilar
- Real Estate Guide
- RV Living
- Senior Living Guide
- Shopping
- Stay
- Tattoo Guide
- Texas SandFest
- Volunteer Guide
- Wedding Guide
- Worship Guide





